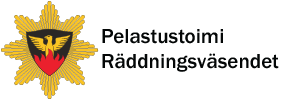

Structural fire safety
Rescue departments guide and advise
Rescue departments guide city planners and parties engaging in building projects in matters related to structural fire safety. In addition, we provide guidance for land use planning, other planning and construction from the perspective of incident and accident prevention and ensuring the preconditions for rescue and fire extinguishing operations.
Local detailed planning
During local detailed planning, we take a stand on the preconditions for rescue and fire extinguishing operations, emergency access roads and the need for fire extinguishing water, among other things.
- For city planners and parties engaging in building projects.
- The Land Use and Building Act lays out general preconditions, essential technical requirements, permit procedure and regulatory control for construction.
- More detailed regulations and guidelines concerning construction and repair and alteration work have been compiled in the National Building Code of Finland.
- Rescue departments cooperate with building control departments and, in some areas, they use TOPTEN instruction cards for planning guidance.
- Indoor coverage (operability in buildings) of the public authorities’ VIRVE network and VIRVE2 communication service.
- VIRVE operability must be ensured in buildings and structures as well as in traffic and maintenance tunnels where there is a higher than usual risk to personal safety. The operability of the network must be ensured, especially in buildings’ main rooms, access routes and stairwells. In addition, operability must be ensured in lifts intended for evacuation and fire extinguishing as well as in fire alarm, sprinkler and smoke extraction centres and their access routes.
- For more information, see the ‘Read more’ section below.
Fixed fire extinguishing water pipes
Buildings must be equipped with fixed pipes for transferring water for fire extinguishing
- in rooms above the entrance level if the distance between the floor level of the top floor and the entrance level of the building is more than 24 metres, and
- in rooms below the entrance level if the distance between the floor level of the basement floor and the entrance level of the building is more than 14 metres.
Rescue services equipment
Rescue departments serve the public in matters relating to fire detectors, fire extinguishing equipment, site information forms and emergency key boxes.
Smoke extraction
It must be possible to extract smoke from all rooms in the building directly or through other rooms. As a rule, smoke extraction is sufficient if it can be achieved through manually opened windows, hatches or door openings. For justified reasons, it may be required that smoke is extracted, for example, by means of smoke control dampers or smoke ventilation windows.
- More information on smoke extraction planning can be found on the construction information card RT 103310.
- More information on smoke control in buildings and maintenance of smoke extraction equipment can be found in guide RIL 232-2020.
First-aid fire extinguishing equipment
First-aid fire extinguishing equipment is selected based on the needs of the activities, the users and the space. The size and shape of the space affect the number of fire extinguishers needed. Other factors to be taken into account include
- the suitability of the extinguishing medium for the activities to be carried out on the premises,
- the extinguishing effect of the fire extinguishers (fire and power classes),
- the suitability of the fire extinguishers for the weather and ambient conditions in the premises (temperature, humidity, vibration, etc.), and
- the possibility of malicious use, its prevention and the reduction of resulting damage.
Emergency access road
An emergency access road is a road or other connection that allows rescue vehicles and emergency medical service (EMS) units to get sufficiently close to the building and fire water extraction points in an emergency. The prerequisites for extinguishing fires and evacuating persons from the building and its vicinity must be taken into account in planning.
Safe placement of bins
Waste and recycling bins and bin stores are susceptible to arson. The spreading of fire to buildings must be prevented by means of adequate safety distances or structural solutions.
Space requirements of stretcher transport
The space requirements of stretcher transport from the inside to the outside of a home (600 mm x 2,600 mm) are based on building information card RT 103117. Stretcher calculations must take into account that all homes need to be accessible with a stretcher. A stretcher must be able to pass unobstructed inside the home.
Construction phase
Creating a safety culture for construction sites is particularly challenging, as they almost always have several companies and employees of several different employers operating on them at the same time. In addition, at the construction site stage of the building, the final structural and equipment-based safety measures do not yet safeguard the work of the builders.
If necessary, the rescue authority can carry out a special fire inspection at the construction site (current opinion on the commissioning of the building or building section) before the actual commissioning inspection of the building. During the inspection, the rescue authority ensures, in particular, that the building and its yard areas comply with the building permit decision and any fire protection plan in terms of personal and fire safety, and that the prerequisites for fire-fighting and rescue activities are secured. In addition, the prevention and control of arson should be taken into account. The building commissioning inspection is carried out by the building control authority.
Instructions and more information
Solar panels
Solar panels involve arrangements that must be taken into account to secure rescue operations.
Electric car charging stations
Safety practices for electric car charging stations.
Civil defence shelters in new builds
Technical, location and size requirements for civil defence shelters.


